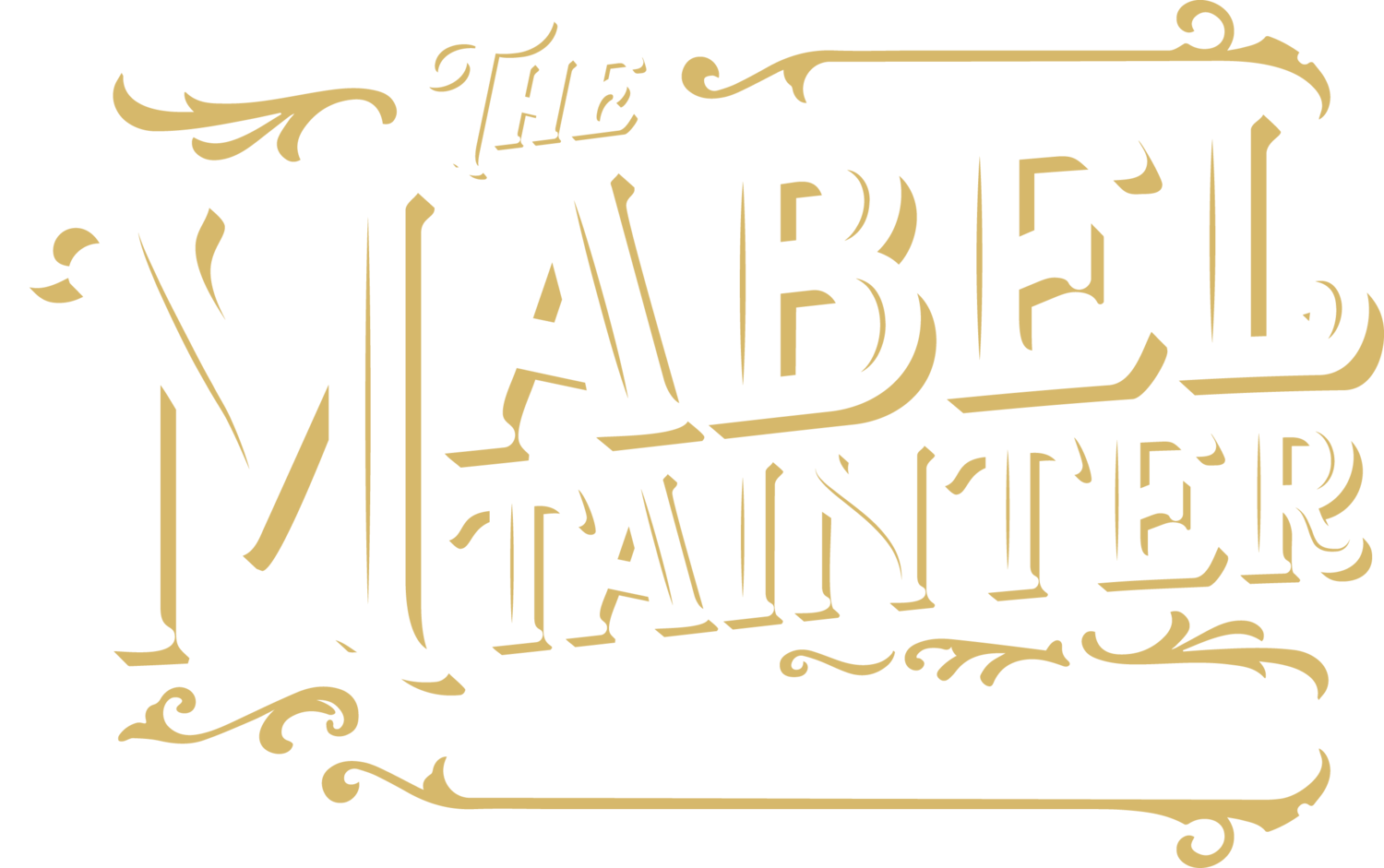History & Architecture
The Mabel Tainter Memorial Theater was constructed in 1889 as a tribute to Mabel Tainter, a young woman who loved music and the arts. Mabel passed away in 1886 at the age of nineteen. The Memorial was commissioned by her parents, Captain and Mrs. Andrew Tainter. Captain Tainter was a lumber baron and silent partner with Knapp, Stout, & Co. The facility, now known as The Mabel Tainter, serves as a performing arts and cultural center.
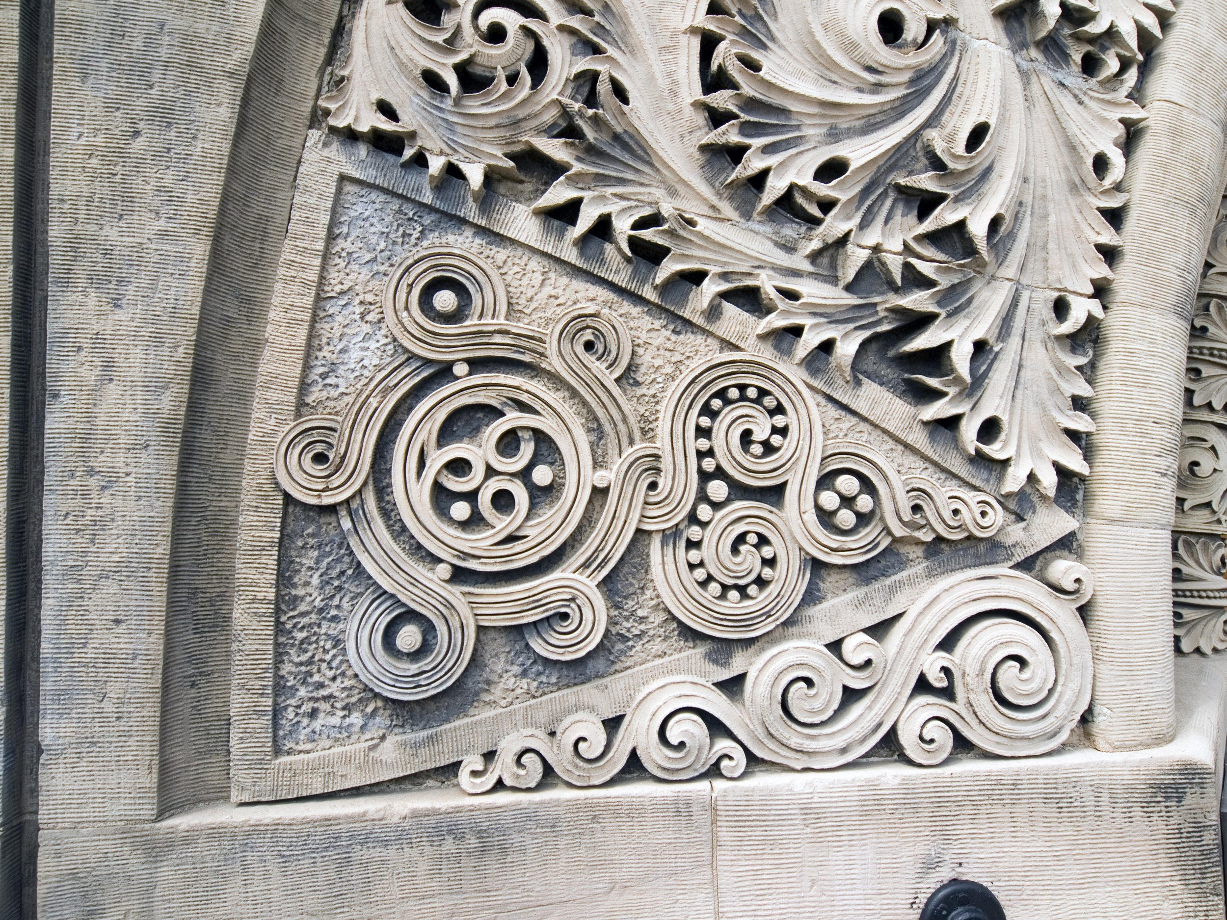
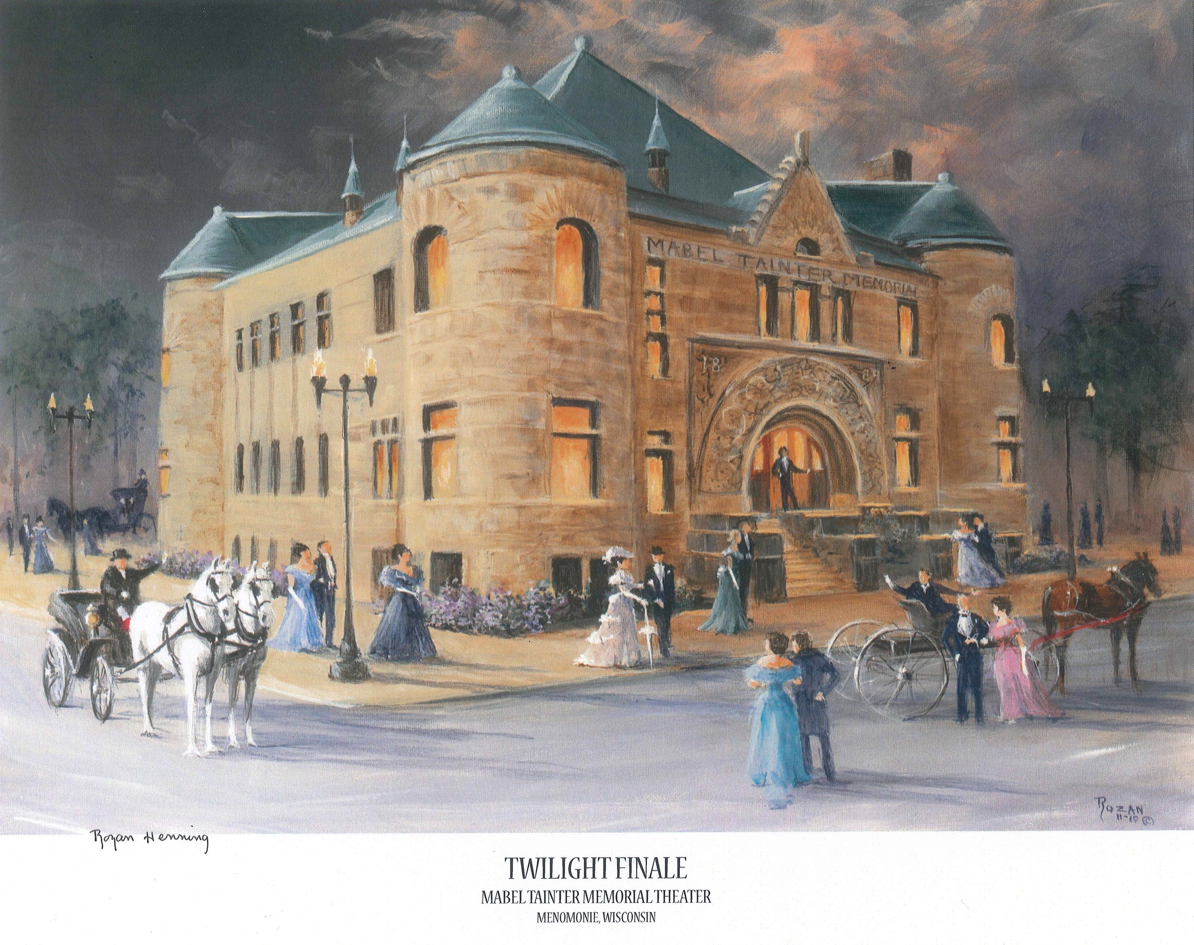
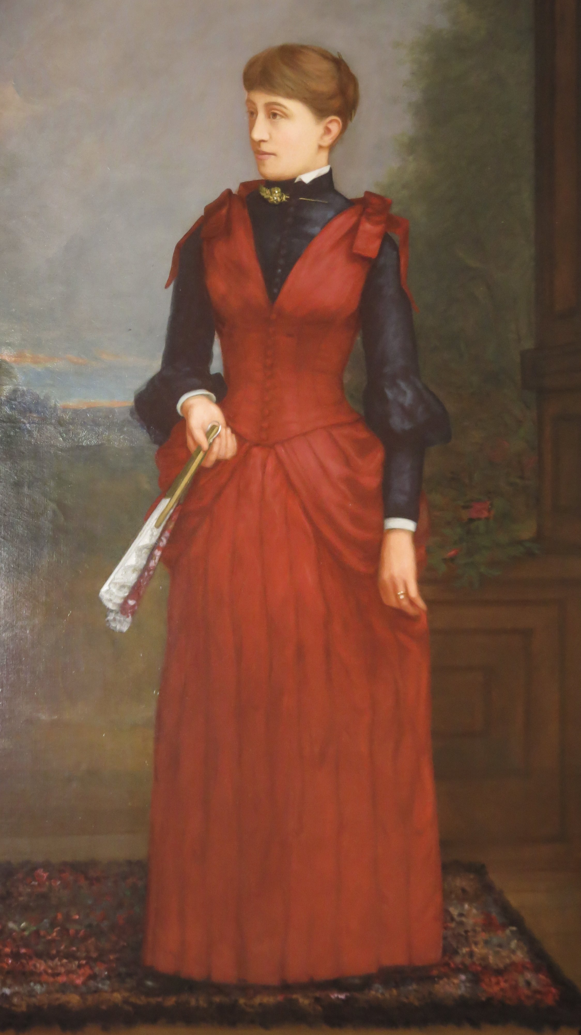
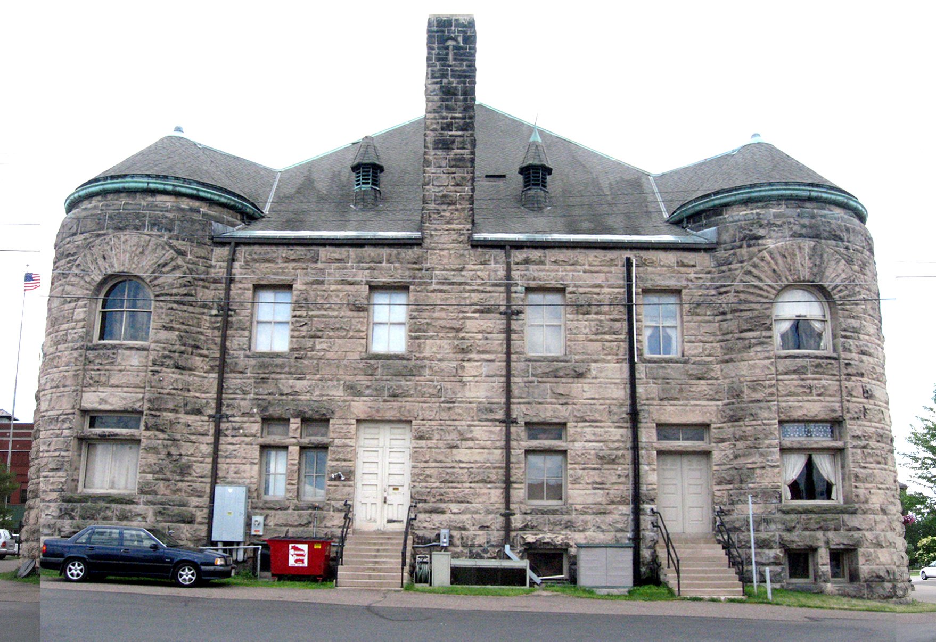
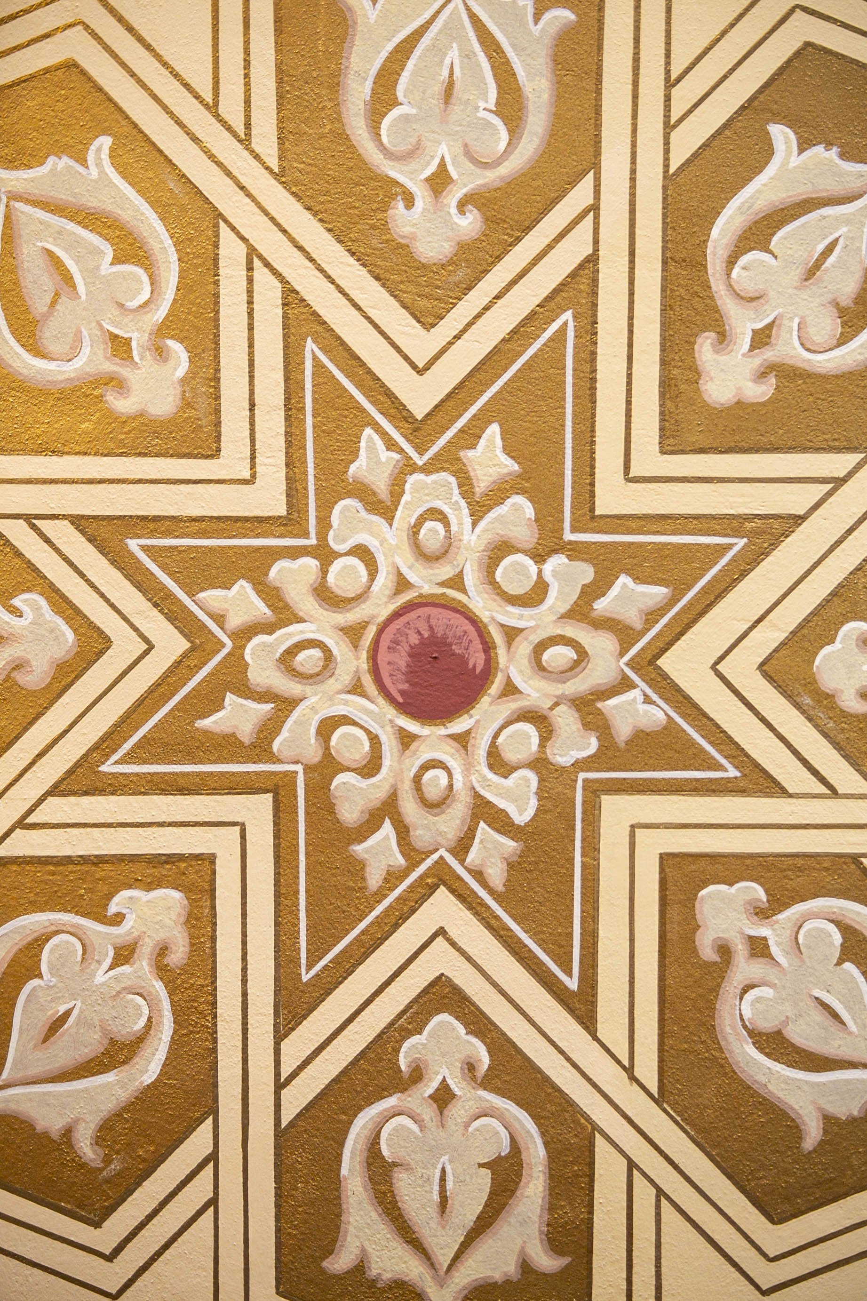
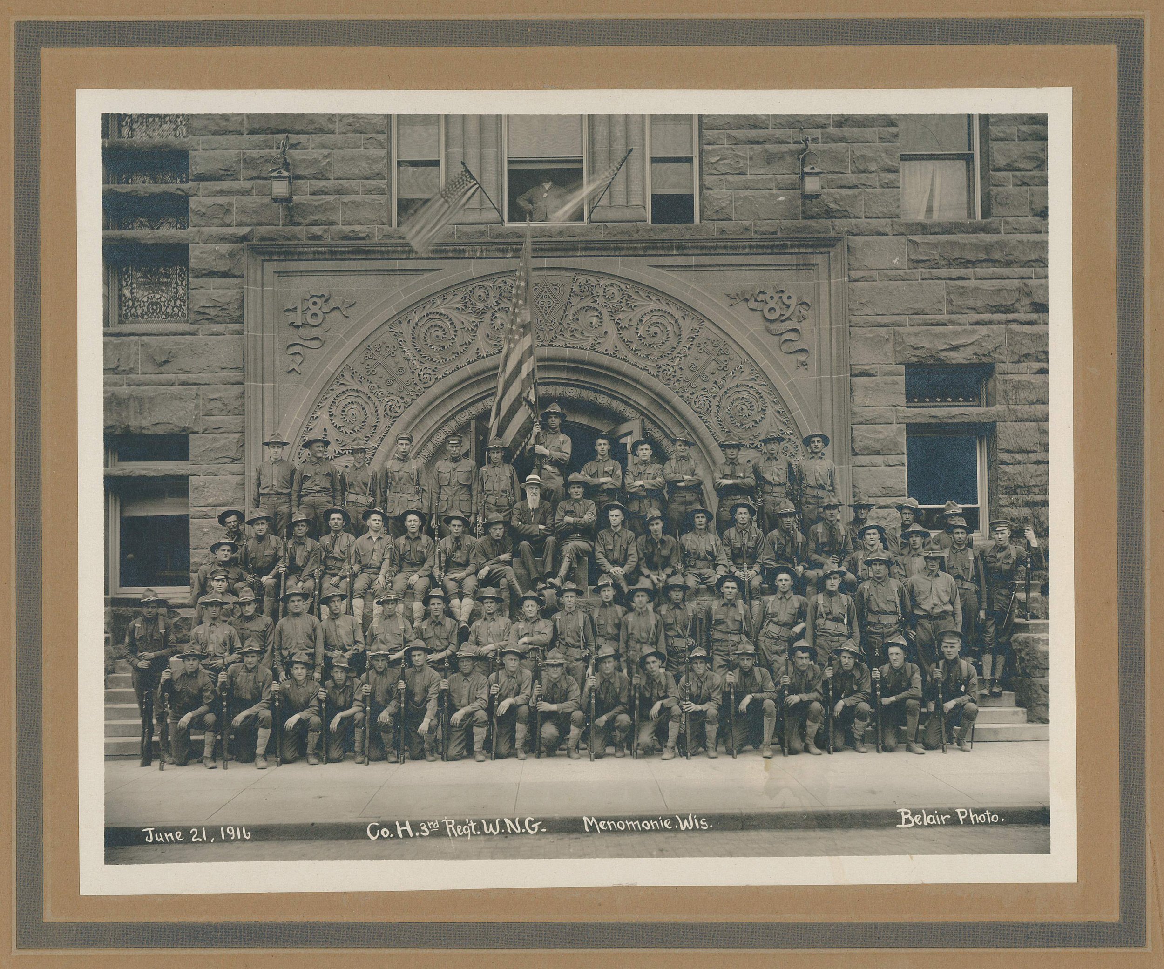
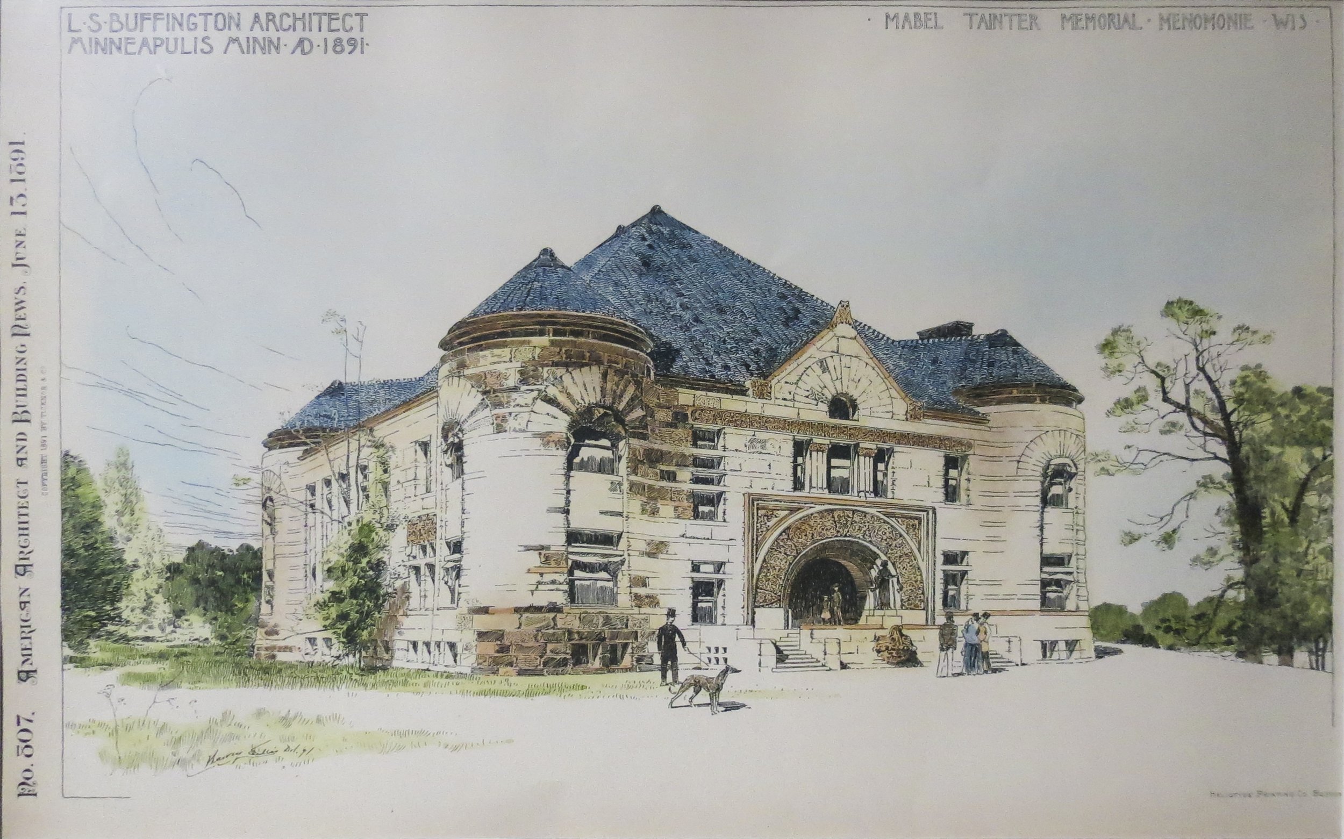
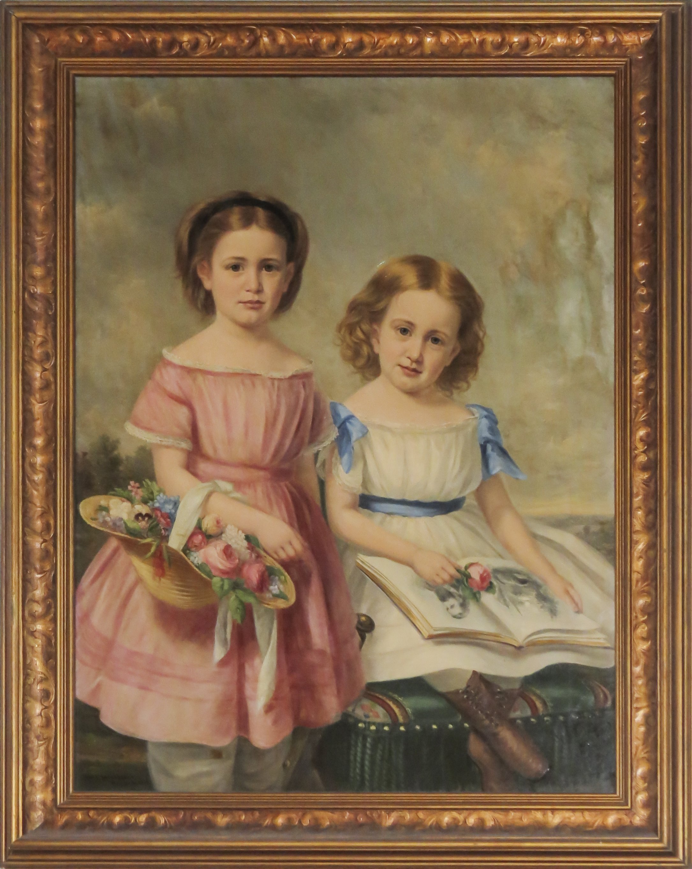
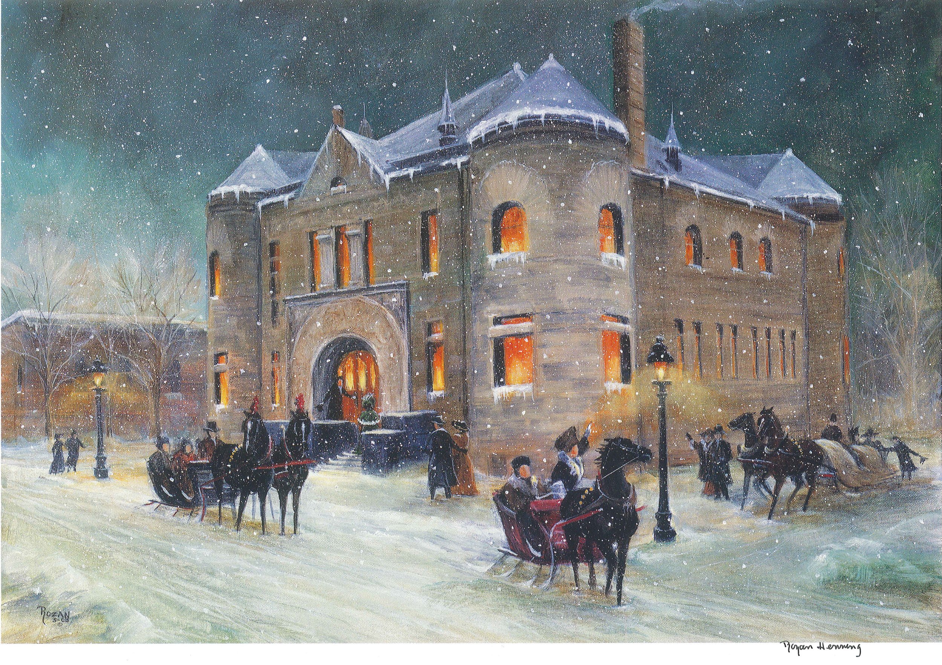
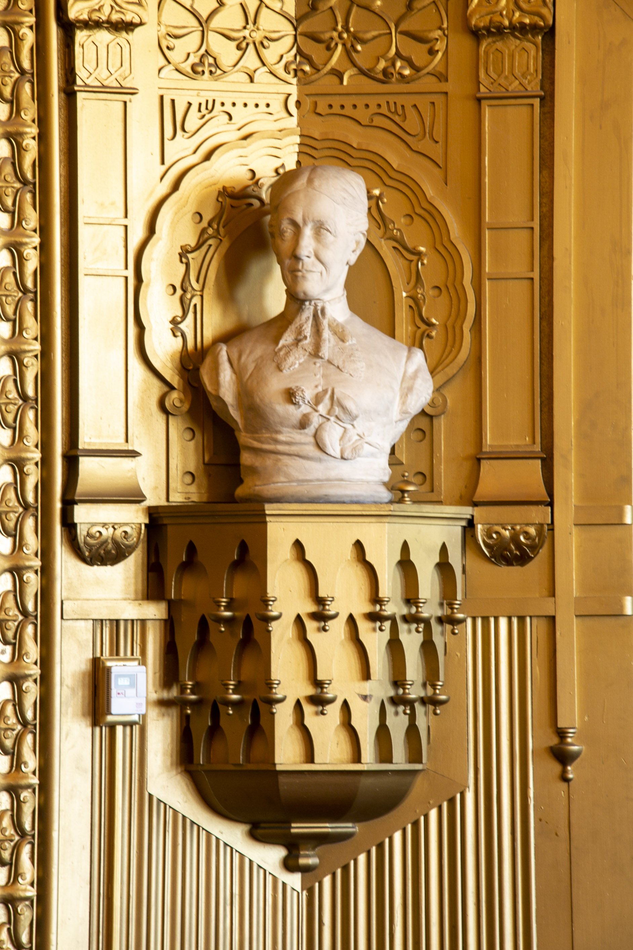
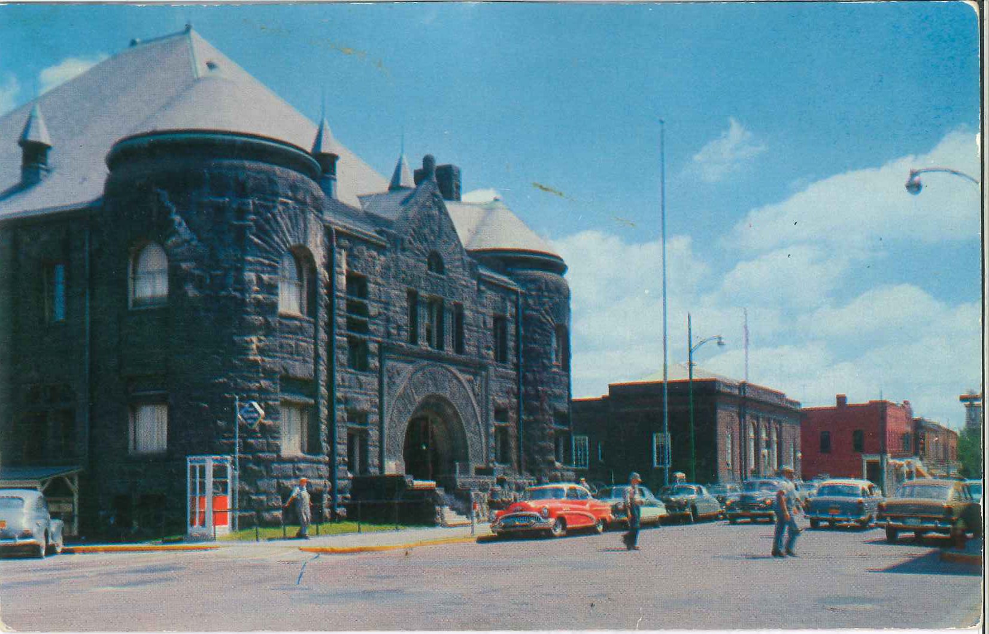
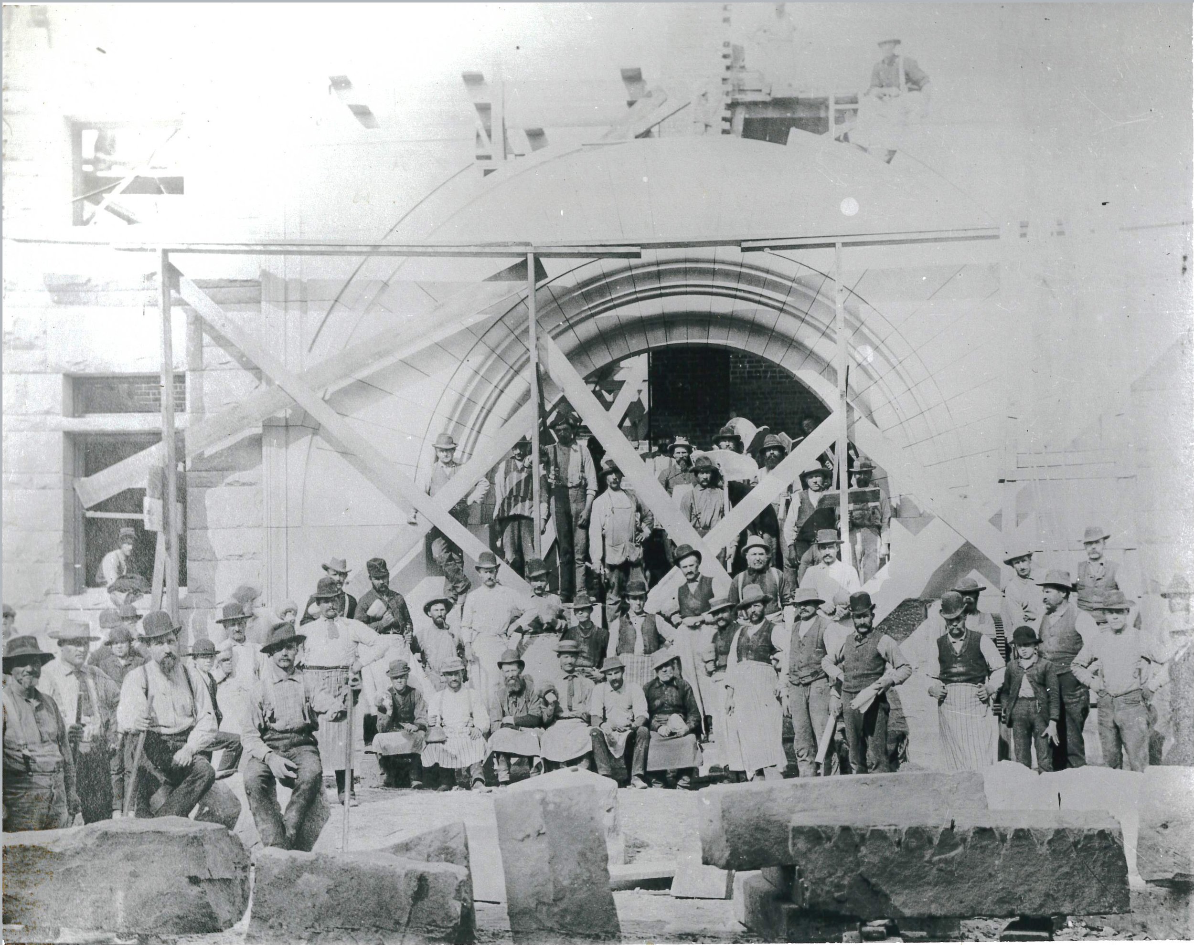
The building was constructed during the grand Victorian era, and no expense was spared. The exterior of the building is constructed of Dunnville sandstone quarried along the Red Cedar River southeast of the present village of Downsville. Harvey Ellis was the architect. In his designs, Ellis included the Moorish style of curved surfaces, combination of arches, and hand carved details framing the main entrance.
The facility is listed on the National Register of Historic Places, is a charter member of the League of Historic American Theatres, and is a designated Wisconsin Historical Marker Site. The Mabel Tainter features a lavish 261-seat "crown jewel" Victorian theater. It is a premier example of a restored vintage American theater.
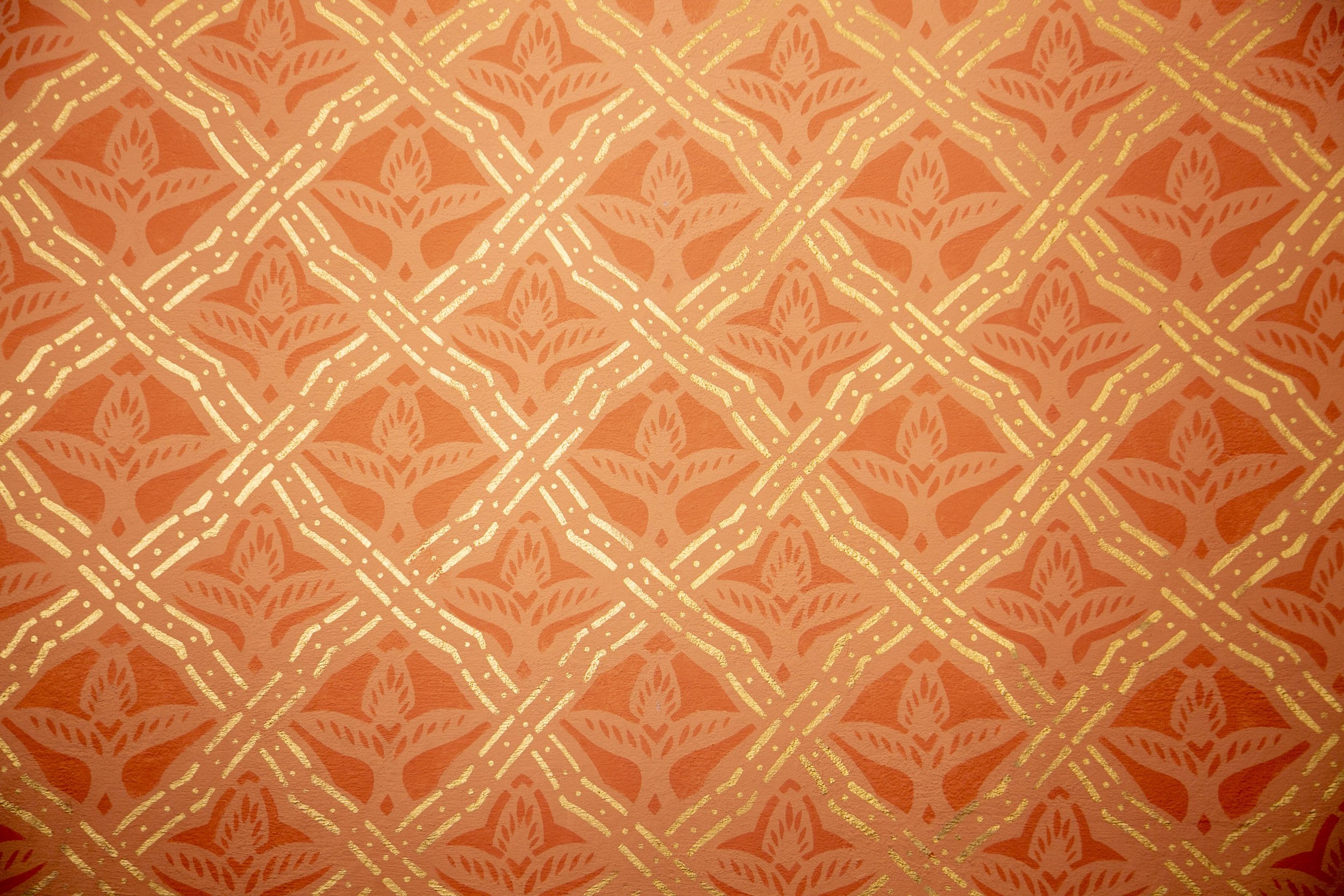
The interior of the building contains hand stenciled walls and ceilings, marble staircase and floors, leaded stained glass windows, walnut and oak woodwork, brass fixtures, and four fireplaces, each built with a different stone or technique. The theater still contains the original Steere & Turner tracker pipe organ. The organ has a total of 1597 pipes and 28 stops. The pipes range from 2 inches to 16 feet. Although originally water powered, it was later converted to electric. The organ's restoration began in 1957 and, since then, has been fully restored.
In 2007, the theater underwent an addition and renovation. Miller Dunwiddie was the architectural firm hired to respond to the challenges of restoring a community landmark while meeting the needs of a modern theater. The addition provided numerous fire/life safety improvements, accessibility updates, and modernized building systems. The new exterior is clad in sandstone taken from the original quarry, which, with time, will blend even further with the original Richardsonian Romanesque building.
The interior restoration involved investigation and careful repair or reconstruction of the elaborate Moorish style decoration. Theater seating was widened and refurbished to enhance the visitor's experience. The result is a theater that can continue its historic legacy and be appreciated for generations to come.
The Spirit Room
Our most recent refurbishment, the Spirit Room, was once a bustling youth center (and then mostly storage, meeting, and office space) has been transformed to a lounge fit for our venue, in all its grandeur – using historic colors, fixtures, and
stenciling to extend the spirit of our organization and legacy.
Visit Us
205 Main St E
Menomonie, WI 54751
Hours
Thursday–Saturday
11am–4pm
Tours
Friday + Saturday
12pm–3pm
Phone
715-235-0001
